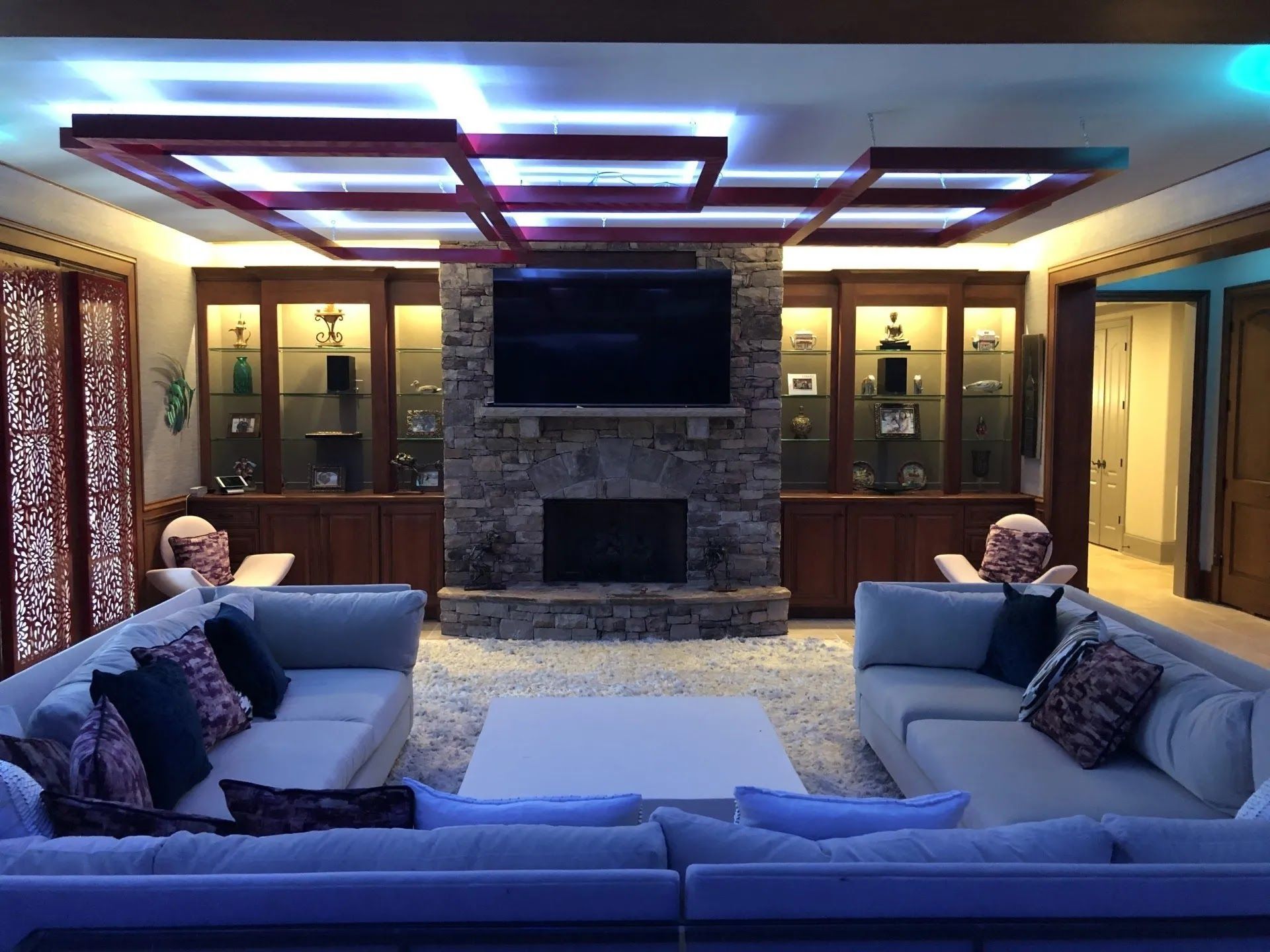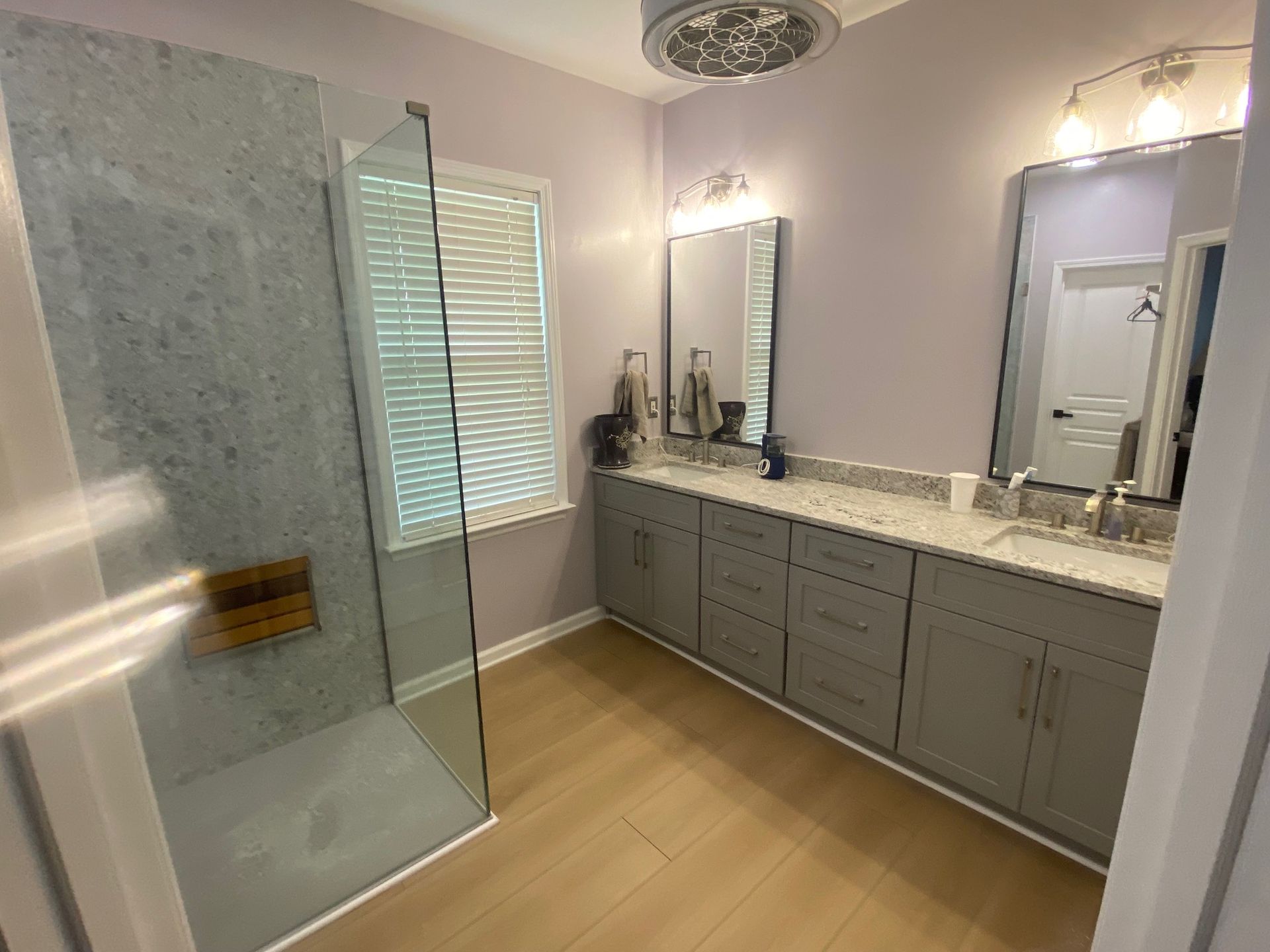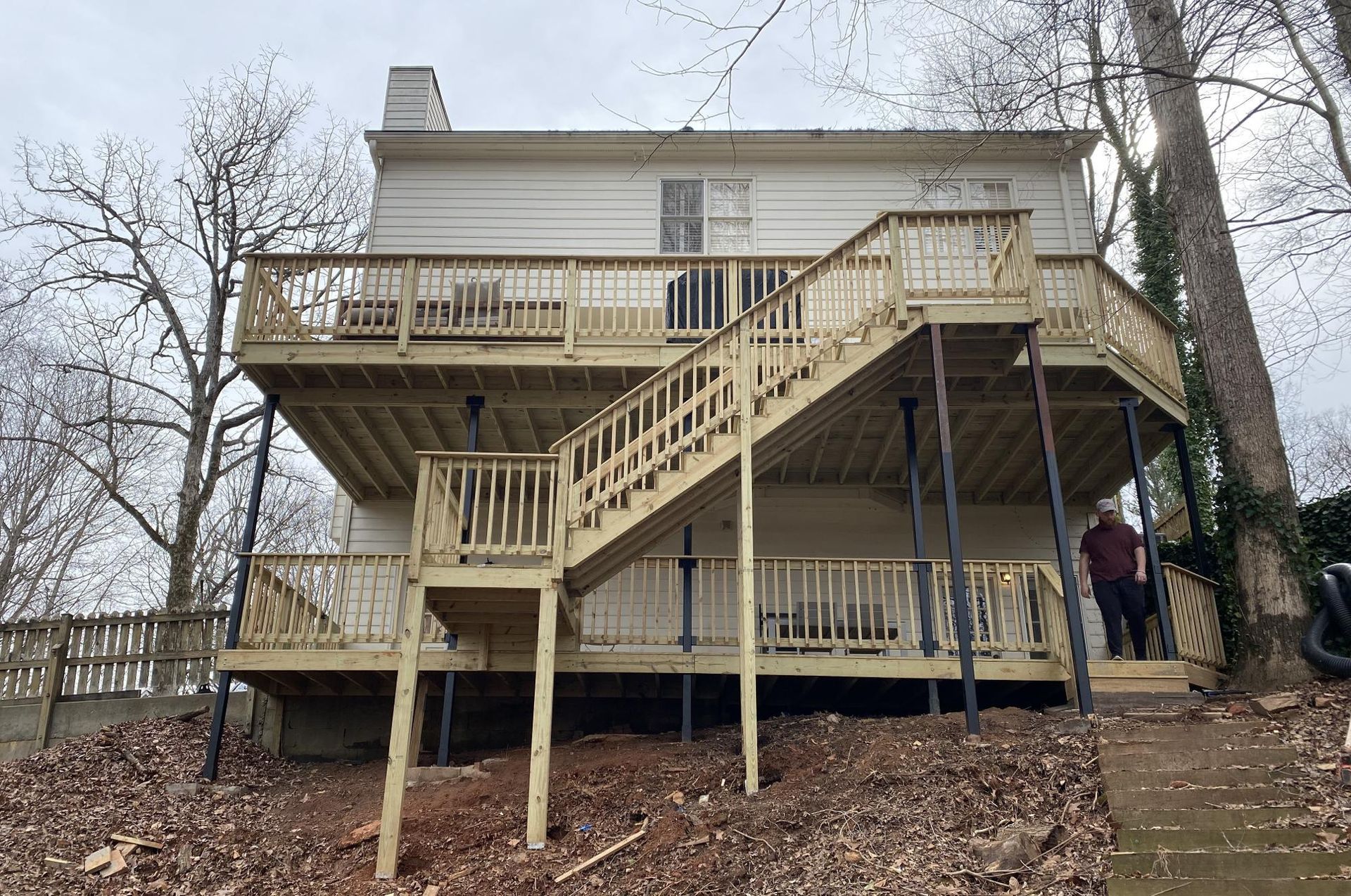ADA Bathrooms and Renovations
enovating an ADA (Americans with Disabilities Act) compliant bathroom involves making modifications to ensure accessibility and usability for individuals with disabilities. Here's a breakdown of what such renovations typically entail:
Wider Doorways:
ADA-compliant bathrooms require wider doorways to accommodate wheelchairs and other mobility aids. The minimum width for doorways is usually 32 inches clear.
Accessible Layout:
The layout of the bathroom should allow individuals using wheelchairs or other mobility devices to move freely within the space. This might involve rearranging fixtures and ensuring there's ample space for maneuvering.
Grab Bars:
Grab bars are essential for providing support and stability. They should be installed near the toilet and shower or bathtub. These bars need to be securely anchored to the wall to support the weight of someone using them for balance or assistance. There a several grab bar designs that also serve as shelves.
Roll-in Shower or Accessible Bathtub:
A roll-in shower with no threshold or an accessible bathtub with grab bars and a seat are common features in ADA-compliant bathrooms. I prefer a folding teak bench. Handheld and overhead shower fixtures are also a great feature. The shower or bathtub should be easily accessible and provide enough space for maneuverability.
Accessible Sink:
The sink should have open space underneath to accommodate a wheelchair. The faucet controls should be easy to reach and operate. Additionally, installing a mirror at a lower height can make it more convenient for individuals using wheelchairs.
Toilet Height:
The toilet should be ADA-compliant, which typically means a higher seat height for easier transfer from a wheelchair. Grab bars should be installed near the toilet to assist with sitting down and standing up.
Non-Slip Flooring:
Flooring should be slip-resistant to prevent accidents, especially in wet areas like showers. Tiles with textured surfaces or other non-slip materials are commonly used.
Accessible Fixtures and Accessories:
Other fixtures and accessories, such as towel bars, toilet paper holders, and soap dispensers, should be installed at accessible heights. This ensures they can be reached and used by individuals with various abilities.
Lighting and Controls:
Adequate lighting is crucial for visibility and safety. Light switches and other controls should be positioned at accessible heights and easy to operate.
Legal Compliance: It's important to ensure that all renovations meet the requirements of the Americans with Disabilities Act (ADA) and any other relevant building codes and regulations.
Renovating a bathroom to be ADA-compliant not only provides accessibility but also improves usability and safety for individuals with disabilities, elderly people, and anyone else who may benefit from a more accessible environment.



